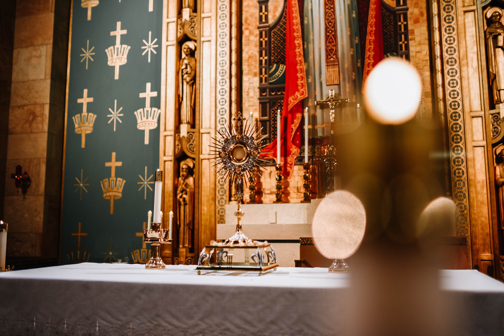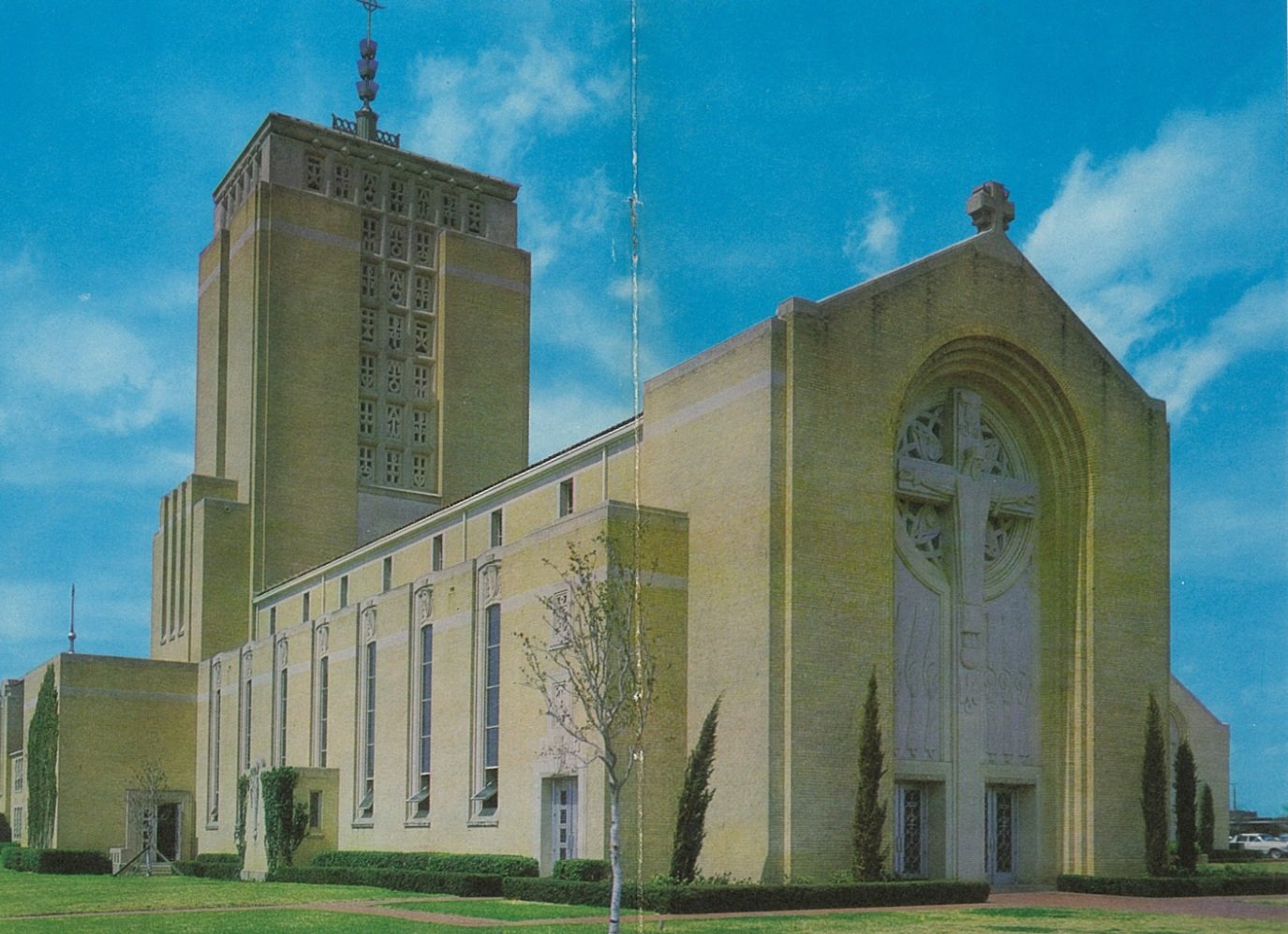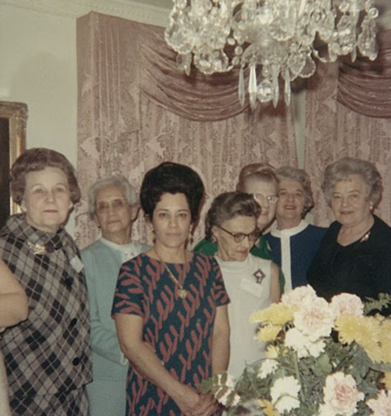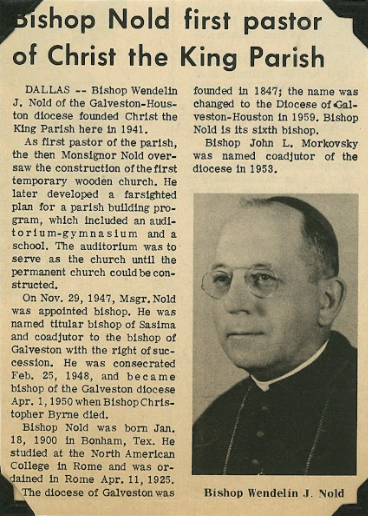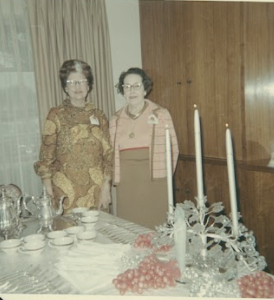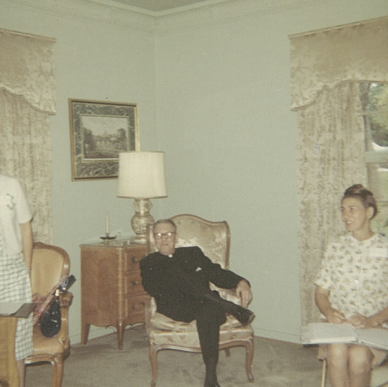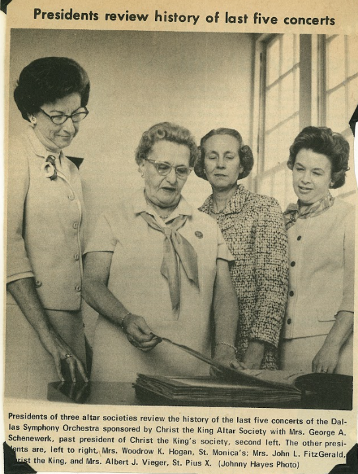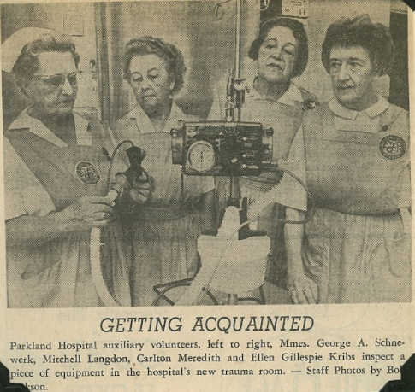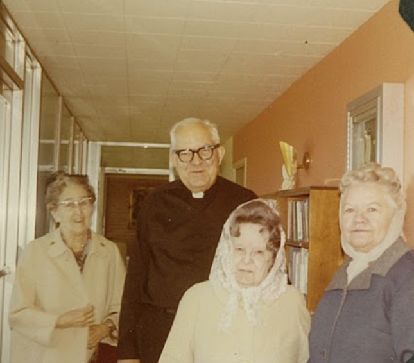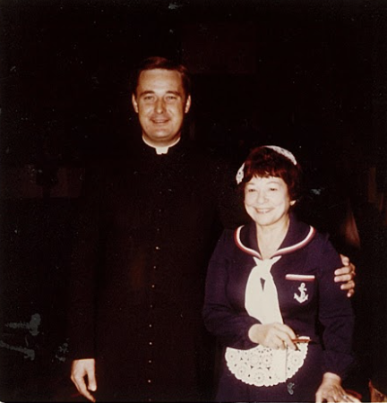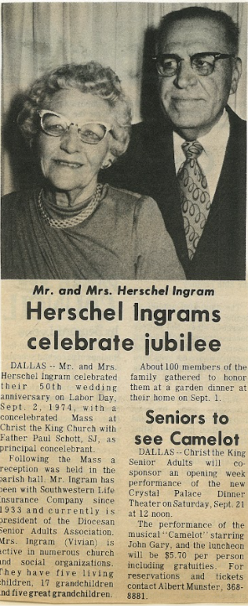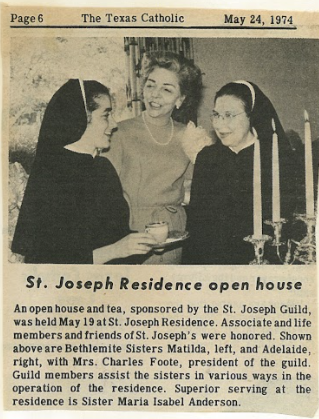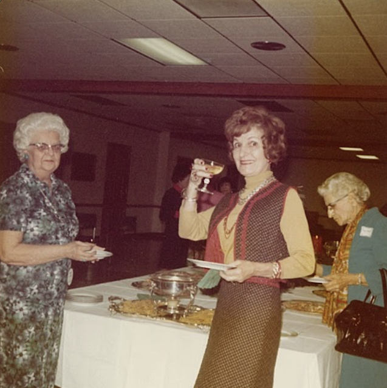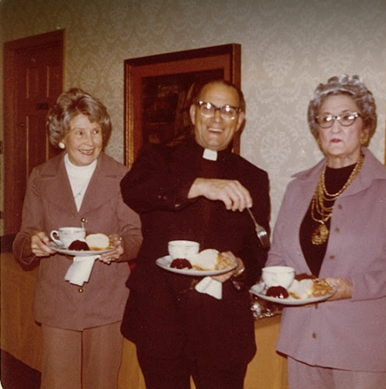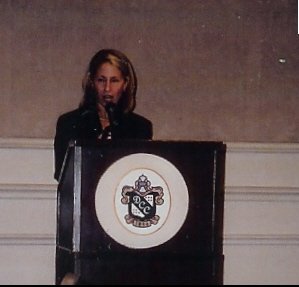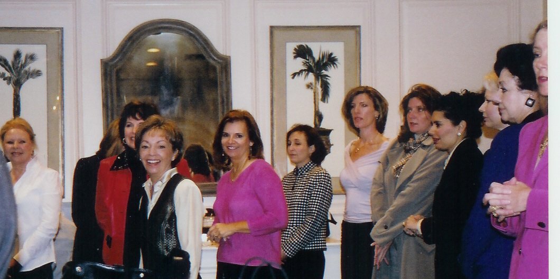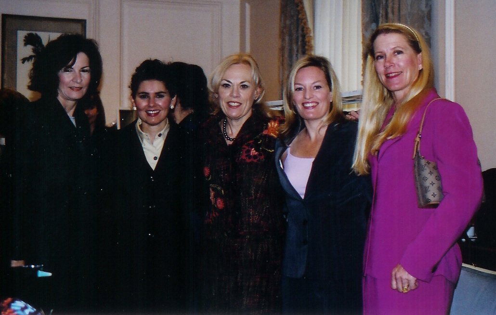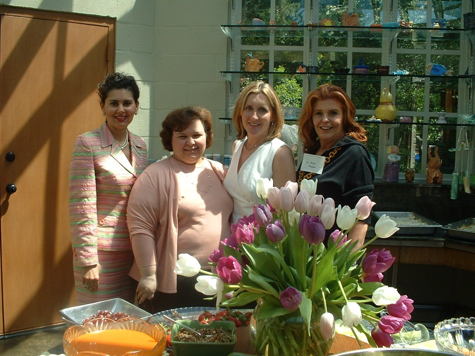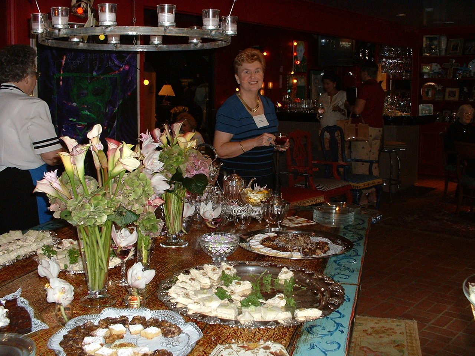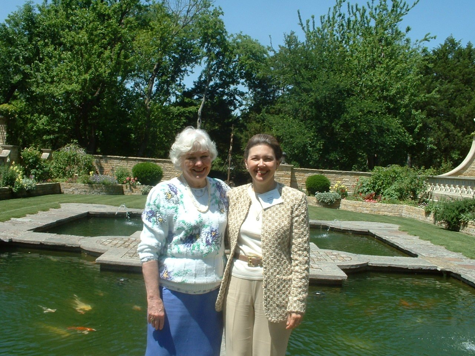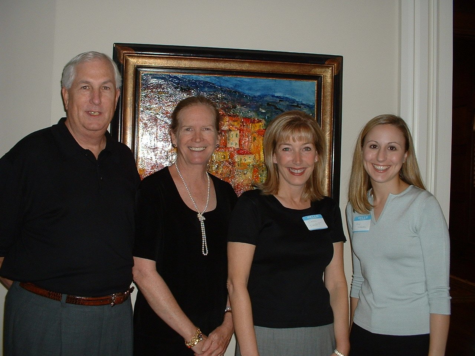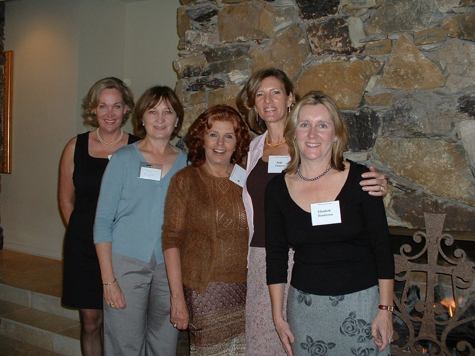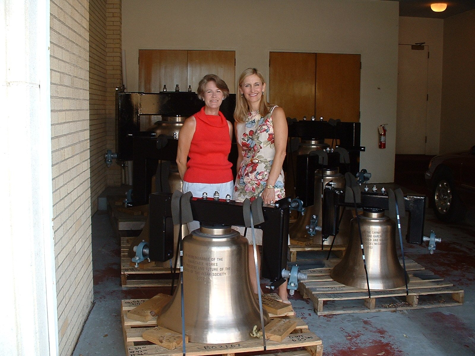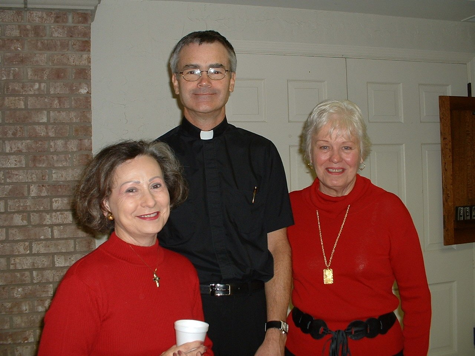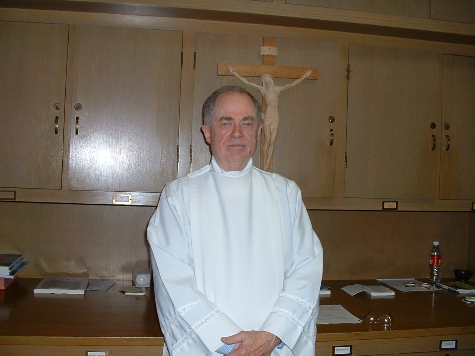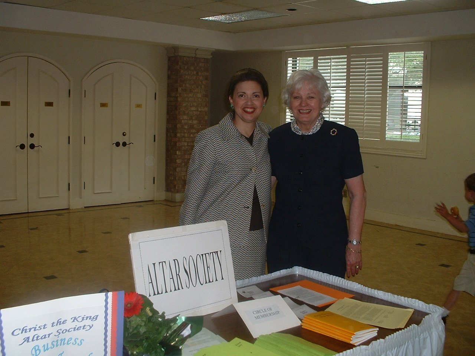The history of Christ the King Church is closely interwoven with the growth of the city of Dallas, and particularly with the development of the northwest section of the city, during and after World War II.
1940
In October 1940, Bishop Joseph P. Lynch announced plans for a new parish which would embrace that part of the city north of Mockingbird Lane and west of what is now known as the Central Expressway, with the parish plant located on Colgate, Preston Road and Westchester.
There were relatively few houses in this vicinity in 1940. The William O'Connor family owned the only home between Preston Road and the Cotton Belt Railroad, with the exception of a few houses on Colgate and Caruth.
Land was purchased from the O'Connor family and the O'Connor family augmented this purchase with the donation of a generous parcel of land.

1941 - 1942
Construction of a temporary wooden church at the corner of Westchester and Colgate was begun in February 1941. In May, Rt. Rev. Msgr. Wendelin J. Nold of Sacred Heart Cathedral was appointed the first pastor.
The first mass and solemn blessing of the church took place on June 8, with Bishop Lynch presiding. The new parish started with a membership of 250 families.
As soon as plans for the new parish had been announced, construction of houses in the immediate vicinity proceeded at an accelerated rate.
The Altar Society was the first parish organization formed. Its duties were the care and maintenance of the altars. In 1942 the Men's Club was organized. It was later to take over the athletic program of the school, but at this time, it spearheaded the fundraising campaign.

1944 - 1947
This was followed in 1944 by the Mother's Club. These three organizations worked together toward a common goal, a Catholic school for their children.
A master plan for Christ the King parish was developed by Msgr. Nold in 1947. It was a far-sighted plan for a parish building program, which included an auditorium-gymnasium and school.
From the architect's board came plans for a school with twelve-inch thick walls of cream-colored brick and a red, Spanish tile roof indigenous to this part of the country. It was built for safety and endurance as well as for beauty. Construction continued throughout the school year of 1946-1947. With the war's end only two years past, many post-war shortages had to be overcome.
In 1946 Bishop Lynch laid the cornerstone. He was assisted by Monsignors W. J. Nold, John Gulczynski and W. J. Bender. The school opened in the fall of 1947 under the supervision of the Ursuline Nuns of the Roman Union, an order with a four-century heritage of tradition as outstanding teachers.
On September 27, 1947, His Eminence Samuel Cardinal Stritch of Chicago, Illinois, dedicated the beautiful new school. By this time the parish had grown to 500 families.

1948
Monsignor Nold was elevated to the Episcopate on February 25, 1948, and became Coadjutor Bishop of Galveston. Upon the death of Bishop Christopher Byrne he succeeded to the sec of Galveston-Houston.
In April, Rt. Rev. Msgr. Wilfred J. Bender, who was serving as rector of Sacred Heart Cathedral, was appointed second pastor of Christ the King Church. A native of Minnesota, he had been ordained for the diocese of Dallas in 1935. He was named a Papal Chamberlain in 1946 and was to become a Domestic Prelate in 1950.
It took three months for the new pastor to wind up his duties at the cathedral and, in the interim, the task of furnishing the new auditorium fell to Father James J. Reilly, assistant pastor. With the help of the men of the parish, the equipment from the old church was moved into the new auditorium, and it was in this newly completed auditorium Msgr. Bender said his first mass as the new pastor in July 1948.
With the initiative and enthusiasm of the new pastor, the building program progressed rapidly.
It had been evident from the first that the new school was too small to accommodate the children of the Catholic families pouring into the parish after the war. The parish was divided in 1948 when the southwest segment bordering Inwood Road and Lover's Lane was transferred to Our Lady of Perpetual Help parish. This did not, however, sufficiently alleviate the over-crowded condition of the school.
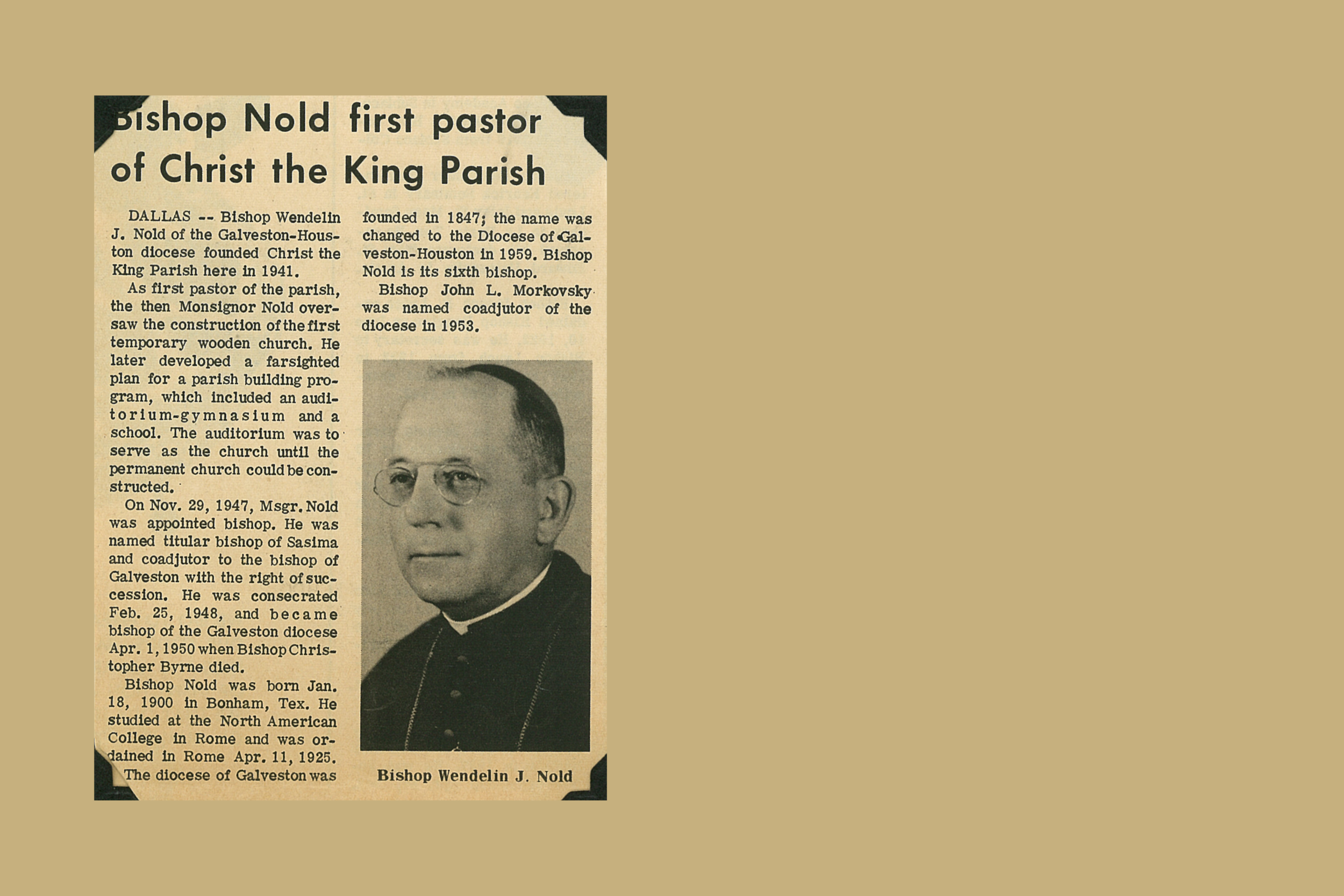
1951 - 1952
In 1951 an additional six classrooms were added.
In 1952, 2.16 acres bordering on Westchester were purchased at a cost of $100,000 to augment the athletic field and provide additional parking space.
Msgr. Bender then focused his attention on building the new church.

1953
In 1953, a building committee was appointed. Monsignor, accompanied by Ray Foley and Joseph O. Neuhoff, members of the building committee, traveled to Illinois, Ohio, North Dakota and various places throughout California studying the work of architects as well as the design and decoration of various churches. As a palace befits a king, our church was to be a fitting abode for Christ the King. It was to be rich, yet simple in design; dignified and serene. It was to be a church of such outstanding beauty that it would give a feeling of reverence, divine inspiration and devotion to everyone.
A committee headed by Thomas H. Maher, with J. L. Latimer and Joseph O. Neuhoff serving as co-chairmen, was formed to head the drive to raise funds. The church was to cost over $1,000,000 and the goal for the drive was set at $500,000. One hundred and ninety volunteers worked the parish in a one-day drive. With not only cooperation but enthusiasm, the drive was over-subscribed by $150,000!
Mr. Edward Schulte of Cincinnati, Ohio, the architect who had drawn the plans for the auditorium and school, was charged with the task of designing the new church. The contract for the erection of the church was awarded to a former member of the parish, Leo Morgan of E. J. Morgan & Sons.
Huge machines were soon gnawing into the earth. Mountains of limestone, each piece numbered in the hieroglyphics of the building trade, were stacked beside tons of steel beams. A million dollars worth of brick, lumber, stone, cement, labor, worry and love went into making Christ the King the breathtakingly beautiful church it is today.
As the steel beams reached heavenward, the new church took shape. During the long months of construction every man, woman, and child in the parish watched with interest and pride the progress being made. None watched with more concern and interest than Msgr. Bender. From morning until night, he was always to be found with a set of plans in his hands, checking and rechecking the work.
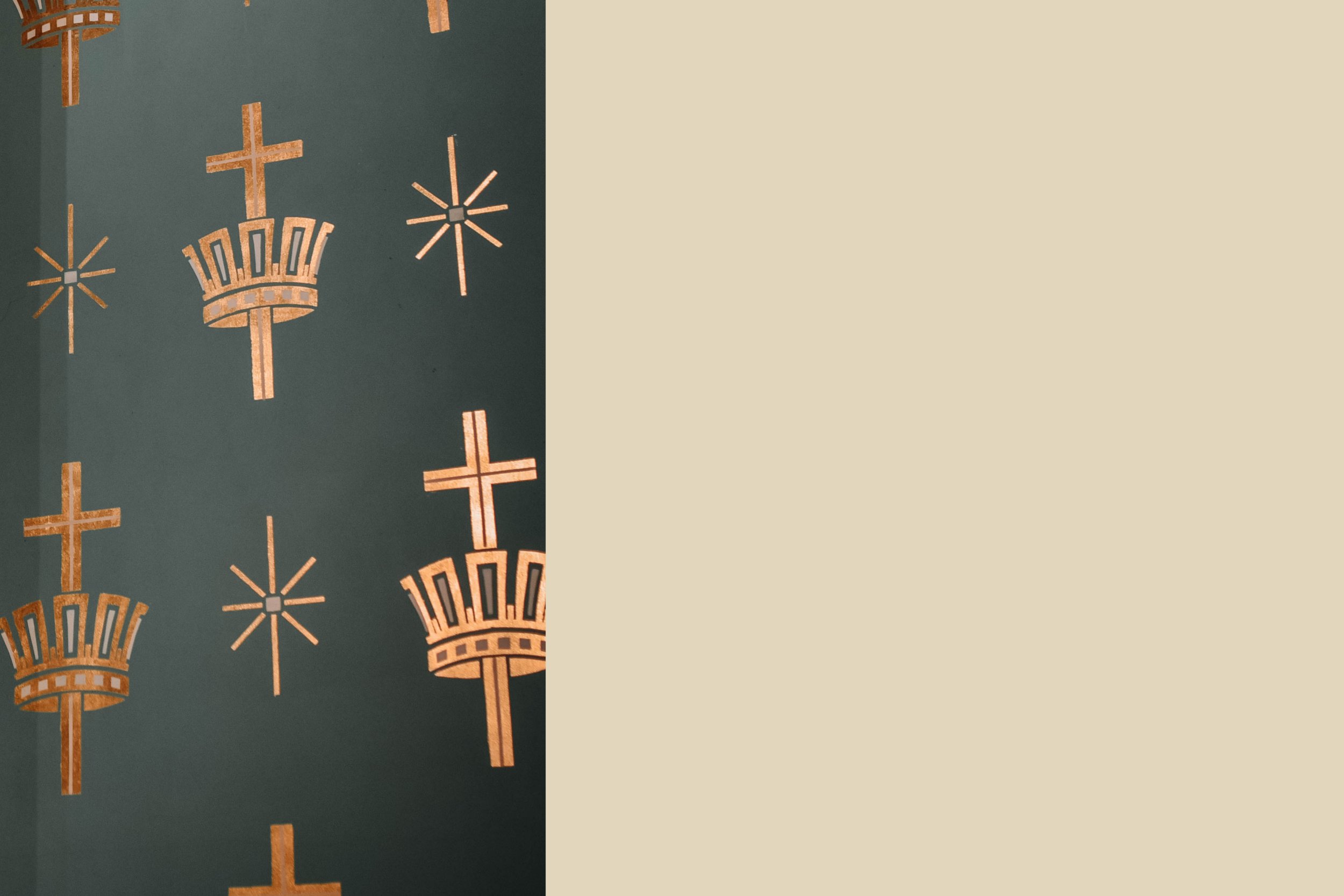
1954
In 1954 St. Monica's parish was formed to the west, taking that part of Christ the King parish which lies just west of Inwood Road and north of Northwest Highway. However, the city was building so fast to the north that the opening of St. Monica's school did little to relieve the overcrowded condition.
The parish was divided for the third time in 1961 when St. Rita's, which takes in the section north of Royal Lane, was formed. The original wooden church from Christ the King served as St. Rita's Chapel of Ease. Monsignor Bender had the little church sawed in half and the two halves rolled to the present location on Willow Lane, just north of Forest Lane, where it was put together once again to serve as the nucleus of a new parish.
A convent was then built on Colgate and Westchester. This lovely convent, built to accommodate eighteen nuns, has the most modern conveniences possible and is built to facilitate the lives of the nuns in their prayers and teaching.

1955
On the feast of Christ the King, October 30, 1955, His Excellency Bishop Thomas K. Gorman, the fourth Bishop of Dallas, blessed the cornerstone, dedicated the church and the ceremony was followed by Pontifical Mass. His Excellency Bishop Nold of Galveston-Houston, the first pastor of the church, delivered the sermon.
"For this is 'none other but the House of God and the Gate of Heaven. As such it is dedicated this evening with grave and stately ceremony. It is bedowed with lustral water; it is perfumed with fragrant incense; it is hedged about with prayer. It is removed from profane use and made sacred and consecrate, set apart for the service of the Divine Majesty; made in all reality the House of God and the Court of the Heavenly King."
-Taken from Bishop Nold's sermon.
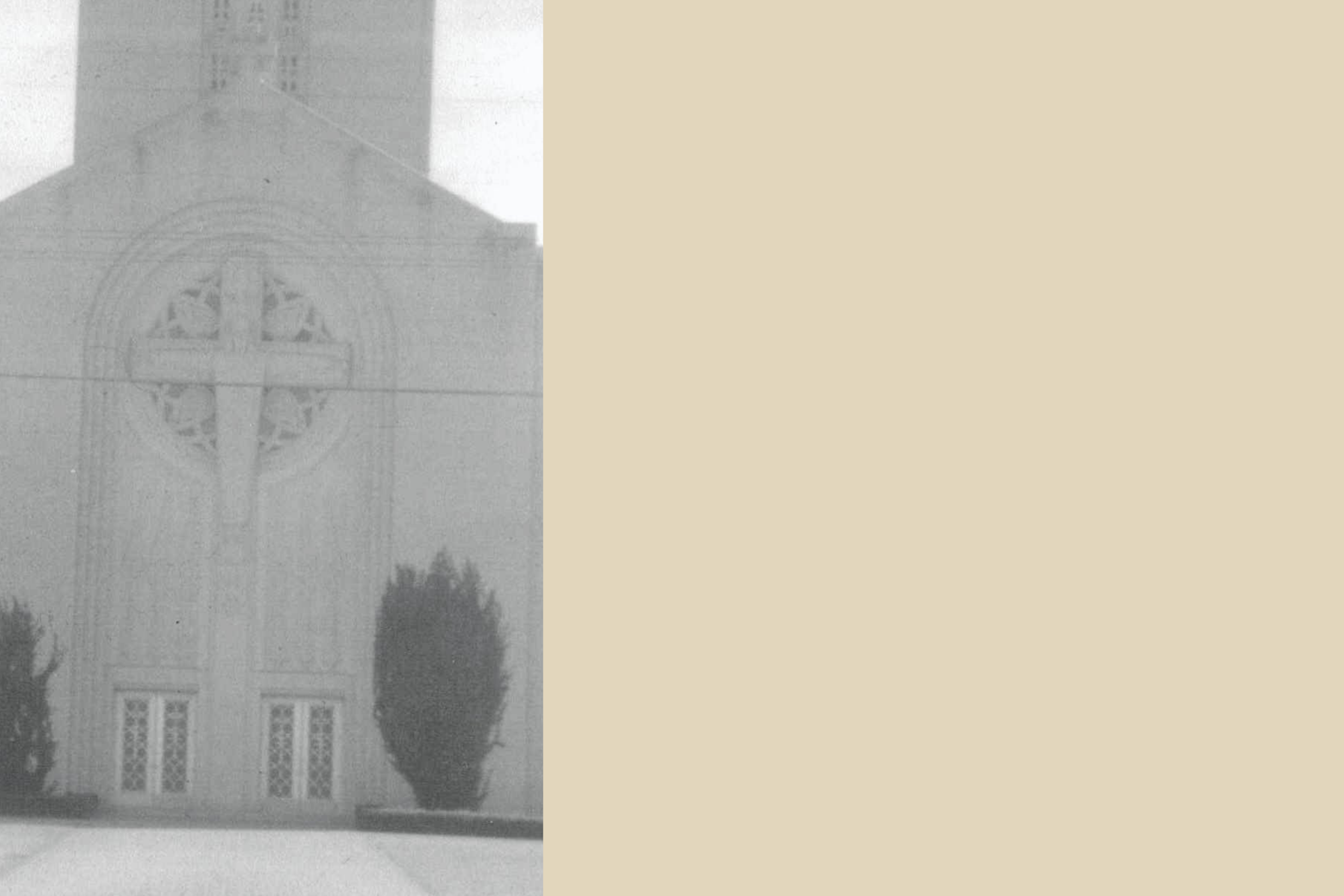
1959
The convent was dedicated on March 14, 1959, by His Excellency Bishop Thomas K. Gorman for the Bernardine Sisters of the Third Order of St. Francis. The Community of the Bernardine Sisters, from its establishment in the United States in 1894, has as one of its important objectives the education of youth. In this they have proven most successful.
This change in the teaching Order of Nuns was made necessary by the many demands made upon the Ursuline Nuns in their primary and high school departments.
When Msgr. Nold first came to Christ the King parish he purchased for use as a rectory a white frame, two-story house on Colgate directly across from the present church.
As the parish grew, it became necessary to have two assistants to help with the burden of caring for the growing parish. Not only were the living quarters crowded, but necessary office space was non-existent.

Church photos from 1960’s and 1970’s

1960
A new rectory was built in 1960 adjoining the church on the north, facing Preston Road. The rectory was designed by Harwood K. Smith and complements the church in its arrangement and design. The rectory was built to house four assistants as well as the pastor. It has two guest rooms to be used at the time of mission and other religious functions. The public area contained four offices for the priests and four administrative offices (These were all changed into office space in 1994). The rectory was dedicated early in 1961.
The design and decor of the building emphasizes with quiet dignity not only the functional uses of the rectory, but furnishes an atmosphere of spiritual inspiration and contemplation for those in residence. The rectory was dedicated early in 1961 by Bishop Thomas K. Gorman.
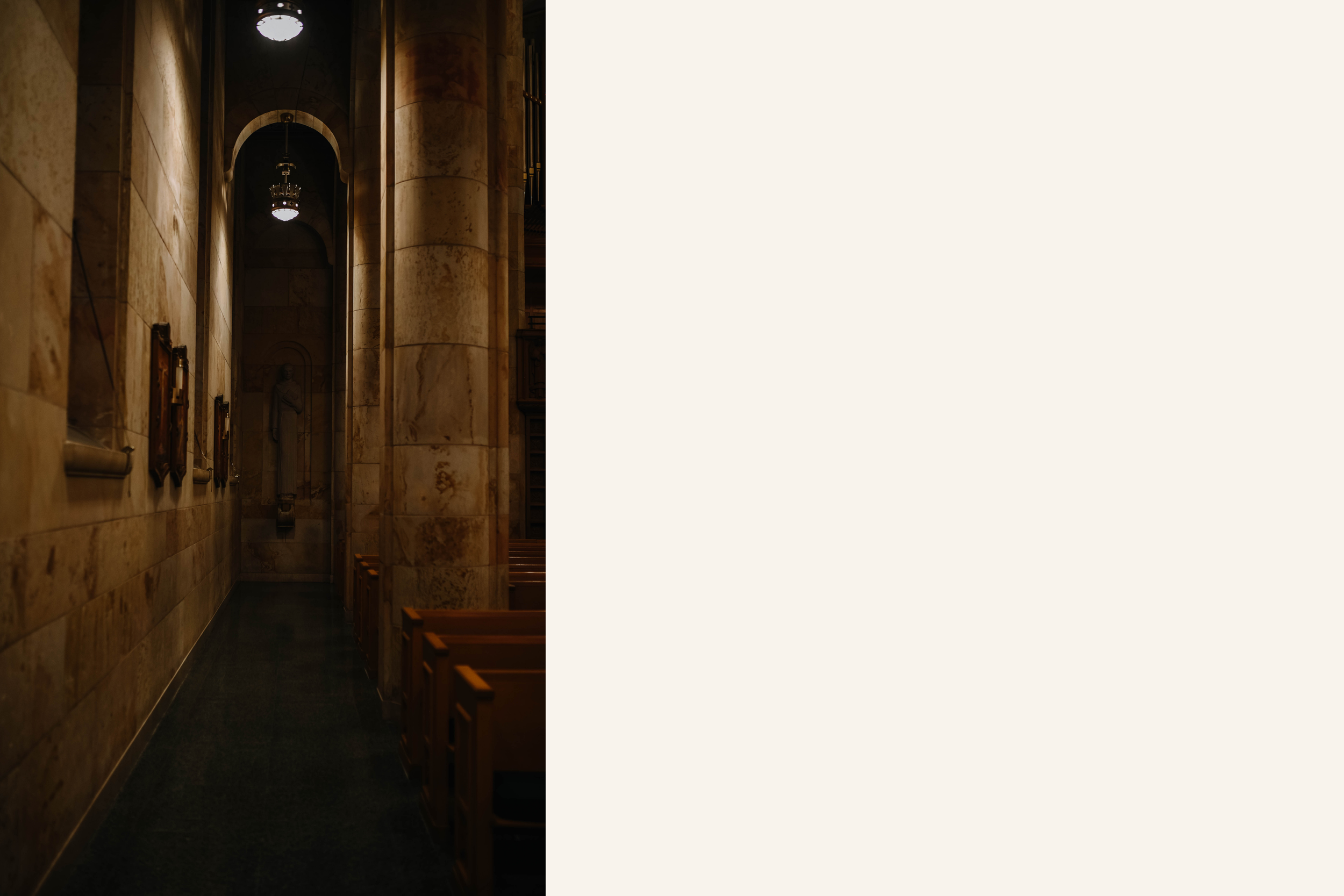
1961
On November 28, 1961, the Eleventh National and Fourth Inter American Congress of the Confraternity of Christian Doctrine opened in Dallas. His Eminence, Amleto Giovanni Cardinal Cicognani, Vatican Secretary of State and Papal Legate, as well as personal representative of Pope John XXIII, was among the rectory's first guests. Archbishop Egidio Vagnozzi, Apostolic Delegate to the United States, together with the Papal entourage, were houseguests of Monsignor Bender during the Congress.
It was a heart-warming sight to see the flag of the United States and the flag of the Vatican displayed before the new rectory while the Papal entourage was in residence.

1969
In 1969 Msgr. William Botik became the new pastor. The parish continued to grow and develop as the surrounding area experienced similar growth. The school, with one class for grades K-8, grew to an enrollment of 218 students. The parish experienced similar growth and over the next twenty-five years was up to 1200 families and over 2500 parishioners.
Building programs in the 1980’s and early 1990’s added a Gymnasium to the school, conversion of the convent to a library and classroom space, a new Parish Center, extra classrooms and laboratories for specialty subjects in the school, a new Bride’s Room in the Church and expanded restrooms in the Church. All of this was completed during the twenty-five year tenure of Msgr. William Botik.
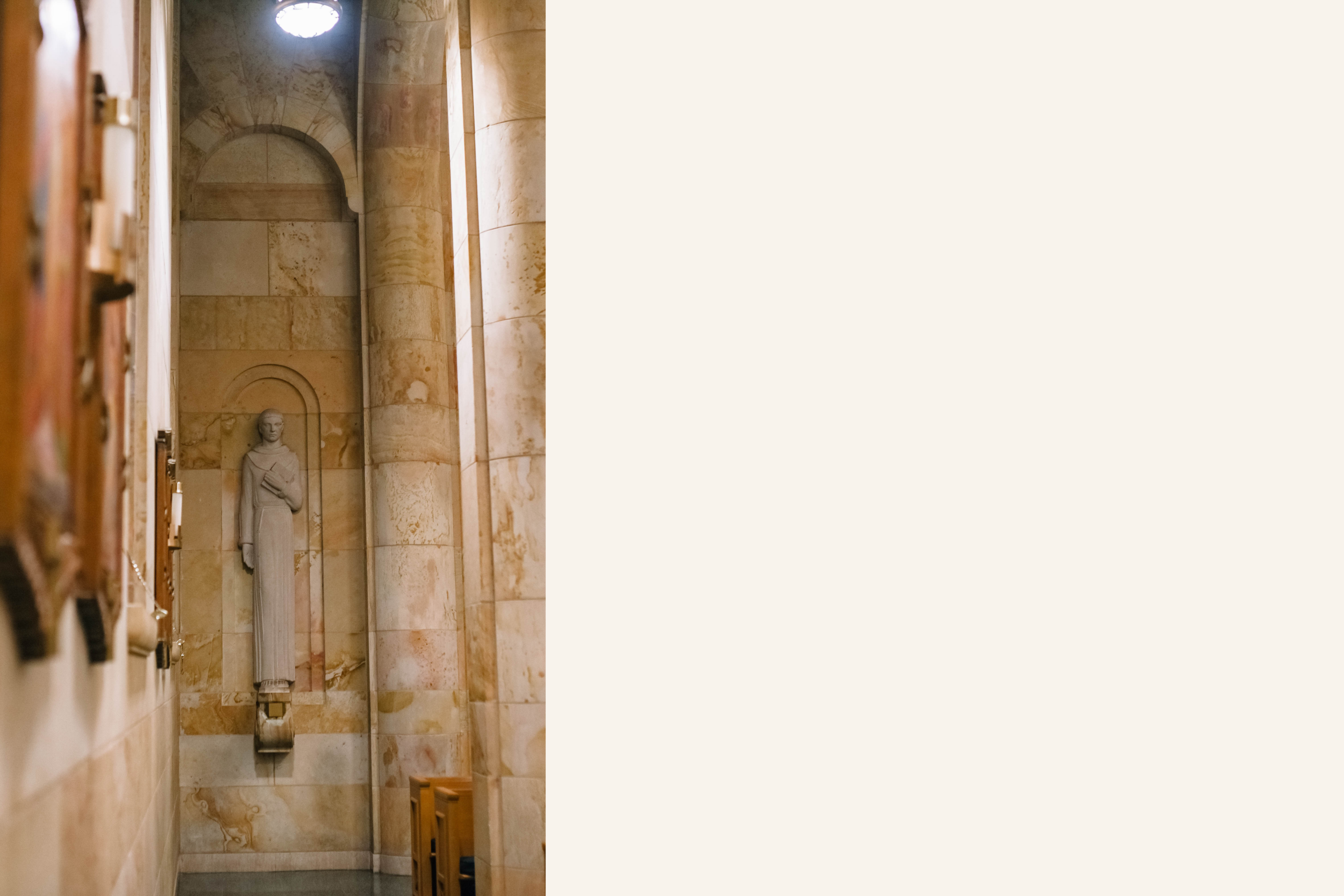
1994
In 1994, Msgr. Donald F. Zimmerman was appointed the new pastor upon Msgr. Botik’s retirement. He immediately addressed the continuing growth needs of the parish by implementing extensive expansion and renovation plans for both the church and the school. The capacity of the school was doubled with the addition of new classrooms, staff offices and special subject space.
All the school buildings were renovated and roofs were replaced. Enrollment was doubled to a capacity of 438 students. The Church was extensively renovated, stained glass windows were restored, a new terrazzo floor was installed, pews were refurbished, lighting systems were updated, and a new roof was installed.

Church photos from 2003 - 2004

2005 - 2020
In 2005, Msgr. Zimmerman continued as the Pastor of Christ the King Church. Christ the King Parish, with its magnificent church and splendid school has come a long way since Bishop Lynch first authorized its beginning over fifty years ago.
Even with three divisions of its territorial limits, Christ the King now numbers over two thousand families and operates a school (K-8) with capacity for 438 students. The congregation has grown to over 6,000 members who are fully involved in the life of the parish, its school and the surrounding community.
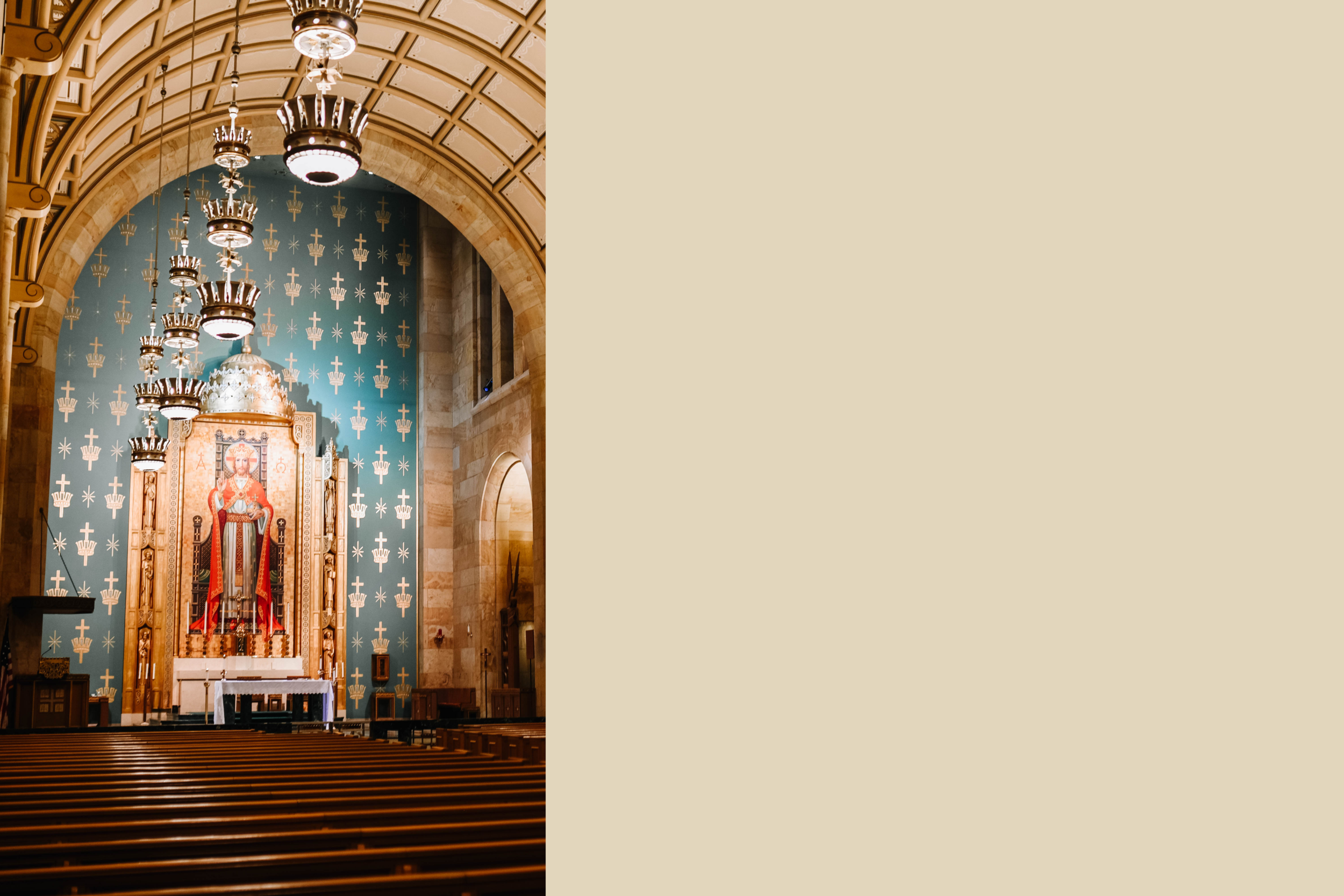
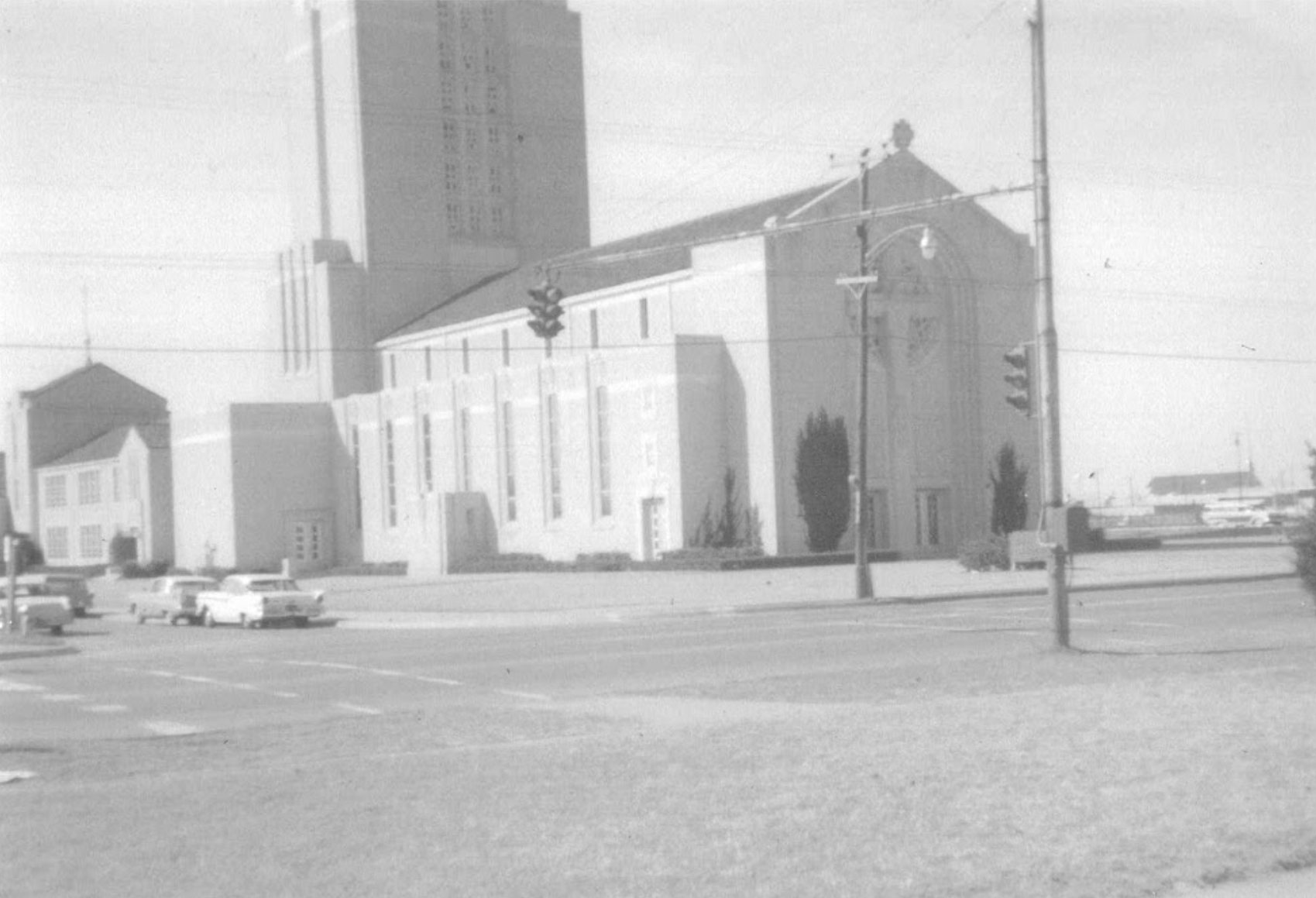
The Symbolic Beauty of our Church
Our church building was built with care and great love. From the exterior to the architecture inside, there is symbolic beauty in every piece.
-
The Exterior: The fourteen-story bell tower of Christ the King Church, covered with hand-carved motifs of the cross, is visible for miles as you approach the church.
It isn't until reaching the church proper that one is impressed with its beautiful facade, featuring a recessed Romanesque arch of hand-made and hand-carved buff brick, which contains the main entrance. The arch is dominated by a regal figure of Christ the King clothed in the sacri ficial vestments of the Mass. A beautiful rose window forms a nimbus or halo around Him. Christ wears a crown and His feet rest upon a globe, which represents His role as King of the Universe.
In front of the window, carved in stone and encased in the protective wings of the Flight of the Gospel, are the symbols of the four Evangelists. The lion, emblematic of courage and majesty, is the symbol of St. Mark. In his gospel, he covered the Resurrection of Christ. According to legend, lion cubs were born dead and came to life three days later. Hence, the lion is the symbol of Resurrection,
The figure of the man represents the Evangelist, St. Matthew. In his gospel, he stressed the human nature of our Lord.
The wing-encircled figure of the ox symbolizes St. Luke. The ox was a sacrificial animal and represents the true sacrifice of Christ.
The eagle is the attribute of St. John the Evangelist. It represents the height to which his inspiration soared. The eagle signifies our Lord's Ascension.
At the foot of the cross sentinel angels, symbolic of the legions of heaven, are carved in an attitude of adoration, while the Spirit of the Holy Ghost in the form of a descending dove begs Divine inspiration on all who enter.
At the top of the cross is the Hand of the Father, shown in benediction. The cross bears the initials "I.N.R.I." "Jesus of Nazareth, King of the Jews," the label Pilate ordered placed at the top of the cross on which Christ was crucified.
A pair of double stained-glass doors of contemporary design open under the prayer "All kings shall adore Him." "Nations shall serve Him."
Surmounting the pinnacle of the facade is a Greek cross.
This imposing facade turns toward the world a beauty and majesty that is serene, impressive and inviting.
The entire exterior of the church continues the buff-colored brick with Indiana limestone trim and red tile roof used in the other parish buildings. The architecture is a contemporary interpretation of Romanesque style.
North Exterior: The shields representing Christ's Passion are repeated on the windows on the north side of the church, as is the crest topping the entrance.The windows on the north side of the Baptistery repeat the stone motifs used on the windows over the entrance on the south side, except for the addition of one window. On this window the stone tracery shows the Holy Ghost descending in the form of a dove. The Tongues of Flame underneath represent the seven gifts of the Holy Ghost, namely: Wisdom, Understanding, Counsel, Fortitude, Knowledge, Piety and Fear of the Lord. The tracery of these windows casts its symbolic shadow on the font of Baptism within.
South Exterior: The side entrance to the narthex on the south is topped with a shield carved in stone. The palms surrounding this shield are the Palms of Victory. In the shield center is the Chi Rho cross. The Chi Rho is taken from the first letters of the Greek translation from the Hebrew for Jesus Christ. It is commonly used as the symbol of Christ, because Greek was the language in which the faith was introduced into Rome from the East. Until the year 250 it remained the language of Christianity. This symbol is repeated time and again throughout the church.
On either side of the shield are the Greek letters, Alpha and Omega. They are exclusively Christian symbols of the divinity and eternity of Christ. In the Apocalypse Christ explains, "I am the Alpha and Omega, the beginning and the end, saith the Lord God...."
The shield is topped with a crown which is symbolic of Christ the King.
Above the entrance are two windows with carved stone tracery. The top window shows the anchor cross and the fish represents the faithful saved by the cross.
The bottom window tracery shows a fish suspended and opposite is a fish free. This represents the desire of the world for salvation through the cross.
The Greek letters are interpreted "You shall save me.”
Bell Tower: Dominating the west end of the church and directly over the sanctuary is the Bell Tower, rising more than 140 feet from the floor of the sacristy.
At the base of this tower on both the north and south sides are three carved stone figures. One is an eagle holding a fish. This symbol is taken from a mosaic in the floor of the baptistery at Capua. This soul, which has taken on the character of Christ, represented by the fish, is being taken up into heaven by the Holy Spirit, represented by the eagle.
The Lamb of God is shown bearing the Banner of the Resurrection, the symbol of Christ risen, in the center motif.
The pelican is a symbol of Christ. Legend tells of the pelican drawing blood from its own breast to feed its young. This is symbolic of the Blessed Sacrament, in which Christ feeds His flock with His Most Precious Blood.
The sides of this huge tower as it rises heavenward are covered with beautiful carved stone motifs, giving an open, contemporary atmosphere to the design. There are twelve symbols of the cross repeated throughout.
The tower is crested by a tall cross-topped spire. Three crowns of graduated size mount the spire. The cross and crowns are symbolic of Christ the King and the Blessed Trinity.
-
Sanctuary: The sanctuary of a Catholic Church is the heart and soul of the church. It is the place where the sacred mysteries arc unfolded. It is the reason for the existence of the church.
A sanctuary must meet certain requirements. It must be ample enough, not only for the routine functions, but also for the formal and stately functions which take place there.
A well-designed church is built so the attention and the focal point of the entire edifice is toward the sanctuary. This was never more evident than it is in Christ the King Church. The regal proportions, as well as the simplicity of the nave, direct the attention to the throne of Christ the King.
Here in the sanctuary the rich ornamentation, the regal splendor, the artistic perfection of the entire church reaches its climax. The area measures forty by thirty feet with a height of fifty feet. It is set off from the nave by the Communion Rail, which is made of columns of green Italian marble.
The satin-finished aluminum gates of the Communion Rail are designed with a gold crown-topped Chi Rho symbolic of Christ's sovereignty. Aluminum grille work, executed with a gold crown motif, is alternated with the heavy green marble columns to give the base of the Communion Rail balance and proportion.
The walls of the sanctuary repeat the sandstone of the interior of the church, with the exception of the wall behind the altar, which is finished in aqua and is interspersed with a design of gold crosses and crowns, the symbol of Christ the King, together with gold eight pointed stars, the symbol of regeneration through Christ.
The ceiling of the sanctuary is centered with a stained-glass skylight, which conceals the lighting and repeats the cross and circle design. Small stars, interspersed throughout the rest of the ceiling, send down shafts of soft light.
The floor is in green terrazzo with a geometric design in large white concentric squares.
Passageways: Deep Romanesque arches form passageways from the sanctuary on either side into the adjoining sacristies. These arches are guarded by call, stately figures of sentinel angels, their wings pointing heavenward. These beautifully hand-carved figures are backed with a carved grille featuring crowns. Both the edges of the wings of the angels and the crowns are traced in gold. These stately angels, rising out of the columns on either side of the entries, give a rich dignity and reverent beauty to the sanctuary,
The passageway on the north leads to the sacristy for the priests, and the one on the south leads to the sacristy for the altar servers.
Above the arches are tall, slender stained-glass windows, repeating the contemporary cross and circle design symbolic of Christianity throughout the world. The windows are recessed and give a soft lighting effect to the upper regions of the sanctuary.
Furnishings: The sedilia, kneeling benches and credence tables are finished in pale beige oak to blend with the sandstone walls. They are topped with a vine carved molding, covered in gold and emphasized by charcoal out lines.
The sedilia, or seats, repeat the cross and circle motif of the windows. The pulpit also is finished in beige oak and has a large Greek cross dominating the center panel. In the spaces formed by the arms of the cross are the names of the four Evangelists: Matthew, Mark, Luke and John. The lectern is backed with elaborate carving which repeats the crown and Chi Rho motif.
Tall, slender, clear glass sanctuary lamps of original design are centered on the sandstone walls on either side of the main altar. A polished gold crown surrounds each lamp. These lamps are burned to signify to the faithful that the Host is present in the tabernacle.
Altar Relic: The high altar rests on a predella of three green marble steps. The base is composed of seven massive circular columns of Vert Issorie marble from Italy. The mensa, or table part of the altar, in keeping with church law, is a single, perfect slab of cream-colored Tavernelle marble from Tennessee. The mensa has the traditional five small crosses carved on it.
The altar was blessed on Oct. 27, 1955.
The crypt, which is embedded in the center front of the mensa, contains the relics of Sts. Illuminati and Verecundi, martyrs. Relics of these martyrs also are in the crypts in the Holy Family Altar and in the altar of the Precious Virgin.
The circular tabernacle is of satin-finished bronze and is large enough to contain the sacred vessels which hold the hosts used in the distribution of Holy Communion to the communicants.
The revolving door to the tabernacle is decorated with a gold chalice, topped with a host and shafts of wheat symbolizing Christ's body in the Sacrament of Holy Communion.
The top of the cylindrical tabernacle is surrounded with a crown in dull bronze. An elaborate figure of three fish, with mouths open reaching downward toward the interior, surmounts the tabernacle. The fish represent the Triune God, through whose intercession man's salvaTion proceeds, and also the faithful hungering for the Bread of Life. During Benediction and at other times when the Blessed Sacrament is exposed, this top is removed and replaced with the Monstrance or Ostensorium.
The retable and gradine, rising behind the altar, is of Tennessee marble and on this, directly behind and above the Tabernacle, stands the stately gold crucifix. Also, on this step of marble are the six bronze candleholders which contain the candles burned during High Mass. These massive candlesticks are of contemporary design featuring large triple squares, centered with Greek crosses which form the shaft. A deep bronze crown forms the bobech at the top.
STATUES: - in Reredos (the thing that houses the big painting of Christ the King in the Red Cloak)
Stately riddel panels frame the sides of the reredos. This paneling forms three niches on either side of the altar. Each niche is elaborately carved scrollwork giving prominence to the gold-leafed, hand-carved statues. They are arranged in a slender columnar effect. The Saints in the reredos are Sts. Joseph, Peter, Paul, Wilfred, Thomas Aquinas, and John Vianney.
Dossal Painting: Dominating the entire church is the beautiful painting of Christ the King which serves as a dossal panel above and behind the altar. This painting, which shows Christ wearing a jeweled crown and a robe of brilliant English hunt red, is a vision of regal splendor. He is shown appearing before His throne. His right hand is extended in blessing. In His left hand, He holds the cross-topped orb symbolic of the King of the Universe. His tunic is of shimmering white interspersed with tiny gold figures of the Chi Rho.
The background for this colorful and impressive painting of Christ the King is done in a mosaic effect with gold leaf. The painting, which is twenty feet high and ten feet wide, was done on canvas by Leo Cartwright of Carmel, California. He also did the triptych over the Holy Family altar, the Stations of the Cross and designed the stained-glass windows.
Canopy: Tall, slender, carved columns covered in gold leaf edge the painting and form supports leading to the huge canopy above. A canopy is a mark of distinction and honor. Liturgical tradition and rubrics of the church demand an altar be finished with an appropriate super-structure.
The altar in Christ the King Church is crowned in a very fitting manner with a large gold canopy which suggests a triple crown or Papal tiara.
The tester is ringed with three bands of symbols, the dove, the fleur de-lis and the cross and globe. This three-fold division of the crown represents the teaching, sanctifying and ruling offices of the church. Like the Papal tiara, the tester dome is surmounted with a gold cross. On the underside of the tester, or canopy, is the dove, symbolic of the Holy Spirit, in the trefoil and the triangle arrangement which is familiar as the emblem of the Trinity.
Statues: Stately riddel panels frame the sides of the reredos. This paneling forms three niches on either side of the altar. Each niche is elaborately carved scroll work giving prominence to the gold-leafed, hand-carved statues. They are arranged in a slender columnar effect. The Saints in the reredos are Sts. Joseph, Peter, Paul, Wilfred, Thomas Aquinas, John Vianney
-
Vaulting: Over the center of the nave is a gracefully curved ceiling, giving a feeling of simplicity, beauty and strength to the entire church.
This richly designed vaulting is done in square panels, beige in color, with a graceful white tracery outlining each panel. The vaulting is regal in proportions, and its simplicity and brightness carry attention uninterruptedly toward the altar, the focal point of the interior.
The vaulting is joined to the columns by a continuation of the arching, and in each spandrel is a tracery of stone carving centered with a Greek cross.
Between these arches, on either side of the vaulting, facing the center of the nave, are seven stained-glass windows.
These beautiful windows add a soft lighting effect to the upper part of the vaulted ceiling. The windows represent the hosts of adoring angels with hands clasped in prayer, looking down on the faithful.
On their tunics are the crown and orb, symbol of Christ the King reigning in all His glory, and surrounded by His angels. The wings of the angels are indicated by gray feathered wing-tips outlining the edges of the windows. In each wing-tip is shown an eye. The Book of Ezechiel explains the prophet's vision of the cherubim, "And their whole body, and their necks, and their hands, and their wings and the circles were full of eyes."
Carved in stone under each window is a tablet with an emblem of the cross. On the front tablet, on the south side of the upper nave, is the cross with the numbers "7" and "70" inscribed. This refers to when Peter asked, "Lord, how often shall my brother sin against me, and I forgive him? Up to seven times?" Jesus said to him, "I do not say to thee seven times, but seventy times seven." The cross represents Christ's symbol of forgiveness.
The second tablet shows the Chi Rho with the Alpha and Omega. "I am the beginning and the end of all things," said the Lord.
The third tablet represents the Blessed Mother at the foot of the cross. The twelve stars represent the crown, symbolic of the Queen of Heaven and the Immaculate Conception.
The fourth tablet shows the cross with the letters "IC XC.” This is a traditional symbol for Jesus Christ's name, using the first and last letters of the Greek for each word.
The fifth tablet is the Tau cross with the Greek Alpha and Omega, meaning Our Lord Jesus is the beginning and the end of all things.
The sixth tablet is the cross of Peace -- P.A.X.
The seventh tablet shows the Victory Cross symbolic of Christ's victory over the sins of the world by His sacrifice on the cross.
These tablets are repeated on the opposite wall of the nave.
Lighting: One of the most magnificent features of the church is the lighting. Suspended from the high vaulted ceiling on heavy chains are groups of three crowns, each progressively larger, which furnish illumination for the nave.
These dignified emblems of king-ship are executed in a combination of silver and gold-hued metals. These crowns are beautiful enough to justify being worn on the heads of royalty.
They are designed to cast a soft light onto the vaulted ceiling overhead and also to furnish ample light to the praying congregation. The crowns are an outstanding example of the ultimate in functional and symbolic design. They are a satisfying and pleasing reminder that this is the palace of Christ the King. In groups of three's they also remind us of the Holy Trinity.
The pews in the nave are executed in soft beige oak to blend with the beige sandstone walls. The ends of the pews are carved in the Greek Chi Rho.
Down each side of the nave are aisles formed by small bays. These bays give grace and depth to the church proper. Each is centered by a lovely stained-glass window, and each contains one of the fourteen Stations of the Cross.
Aisles: The bays, each arched in sandstone and lighted with a single regal crown, form stately aisles down the two sides of the church. Centered at the back of each aisle is an imposing hand-carved statue. On the south side of the church is the statue of St. Anne, the mother of Our Blessed Lady. She is shown holding a lily, the symbol of purity. The stem of the lily rises from her womb, which is symbolic of the birth of the Blessed Virgin. From the heart of the lily emerges the Chi Rho, symbolic of the birth of Christ. The statue is executed with stately dignity.
On the opposite wall is the statue of St. Anthony of Padua. St. Anthony, under the guidance of Sc. Francis, began his career as a preacher. His sermons led to widespread reformation of morals. He is one of the most popular saints of the church and is the patron of pregnant and barren women, of the poor and of travelers.
Transept: The transept forms an addition to the nave on the north side of the church. It makes a fitting chapel for the beautiful altar of the Precious Virgin.
The altar is recessed into a deep arch. The table, or mensa, rests on a base of heavy columns of Vert Issorie marble matching the high altar.
A stately, hand-carved statue of the Precious Virgin is centered high on the wall over the altar. The figure is carved in wood and covered in gold leaf. The Blessed Virgin's hands are outstretched in an attitude of peace and blessing.
A large, gold-rayed nimbus forms a background for her head, and the Latin words "Sancta Maria Virgo" proclaim her as the Blessed Virgin Mary.
Gold fleurs-de-lis, the symbol of royalty, enhance the background from which this beautiful vision of the Precious Virgin looks down on the faithful.
On the altar, a stately bronze repository rises from a crown-shaped base. Contemporary peacocks, with tails formed from shafts of wheat, decorate the repository. The peacock, the symbol of immortality, and wheat, the symbol of Christ's body in the Eucharist, are fittingly portrayed on this temporary resting place of the Holy Eucharist.
A tall crucifix and candleholders of gold furnish the altar. The candleholders are done in a modern design with large gold crowns forming the bases.
A stand of colorful vigil lights is placed before the altar. The small candles are lit by the faithful as a means of expressing their devotion to the Precious Virgin and asking her prayers and intercession for them.
An entrance on the north wall of the transept is flanked by Holy Water fonts in the shape of crowns, again pointing up the underlying theme carried throughout the church. Carved on the wall directly above each font is the orb and cross, symbolic of Christ's sovereignty.
Directly over the entrance to the transept in carved wood is a repetition of the stone escutcheon found on the outside entrance. The Chi Rho is topped by a crown, signifying Christ the King. Surrounding olive branches are symbolic of the Victory of Christ.
The transept also contains three confessionals.
The polychromed ceiling of the transept is heavily beamed. The beams are decorated in bright, contemporary design in black, white and gold against a background of turquoise, with the purlins repeating the motif. This decorating theme is a repetition of that found in the narthex.
-
Mother of the World Statue: In the center of the south side of the church, backing the Holy Family Shrine, is the beautifully carved statue of the Blessed Virgin and the Child. This statue is titled "Mother of the World" for the Blessed Virgin is shown standing on the world. The superimposed letters on either side spell out the Greek Hagia Maria for Holy Mary.
Stained Glass: The stained-glass windows of a church serve many purposes. Not only do they reflect a soft, devout light to the interior of the church, but they are a means of inspiration and instruction while glorifying God and His house with their jewel-like beauty.
The windows of Christ the King Church were designed by Leo Cartwright of Carmel Valley, California, one of America's top designers of stained-glass windows. They were executed by T. C. Esser Company, of Milwaukee, Wisconsin, of glass imported from Europe. This glass was made exactly as it was made over seven centuries ago.
Starting with the 1st set of panels, the themes of each series are as follows.
Creation and Fall of Man
The Messianic prophets
Sacrifice Windows
The Holy Family
The Rosary
The Joyful Mysteries
The Sorrowful Mysteries
The Glorious Mysteries
Public Ministry of Jesus
Parables of Jesus
The Miracles of Jesus
Blessed Sacrament Windows
Evangelical Windows
The Popes
The Church at Work
Holy Family Altar: Centered on the south wall of the nave is the colorful shrine of the Holy Family
This shrine is set off from the side aisle by low bronze grille work with each side centered with a globe-encircled cross. The floor of the shrine, which is elevated one step, has a border of Tavernelle marble.
The paleotto, or front of the altar, is centered with an elaborately carved escutcheon with the name of Jesus and the monograms of Mary and Joseph
A carved vine molding, adorned with fruit and flowers, borders the top of the palcotto.
Recessed into the mensa, or table, of the altar is the altar stone. 1843 small stone is of white marble and covers the crypt containing the relics,
The altar is dominated by a colorful reredos; a jewel-toned triptych with gold leafed background.
The center panel shows the Holy Family with halos of finely etched gold. The Blessed Mother wears a mantle of brilliant blue, sprinkled with gold stars, as she holds the Christ Child. St. Joseph stands proudly in the background.
The side panels show richly robed worshipers paying homage to the Christ Child. They are bringing gifts to the Christ Child of the products of Texas. One bears a bouquet of bluebonnets; one, a rabbit; a dove; a basket containing grapefruit, oranges and grapes; a lily; and a lamb.
A large box of bluebonnets was flown to California to assist Mr. Cartwright, the artist, in exactly reproducing our Texas state flower.
The triptych is adorned with a carved molding of vines and fruit. The vine is symbolic of the time when our Lord declared, "I am the True Vine and my followers must abide in me or perish."
The entire triptych as well as the wings, which provide a means of concealing the painting during such times as Passion Week, are richly adorned in gold leaf. Spiral columns in gold leaf support the base of the reredos.
The altar shows the early Spanish influence of the Texas missions. In keeping with the mission influence, the altar is furnished with heavy antique bronze candelabra.
In early times the triptychs, composed of three-leaved tablets with hinged wings, had the names of those offering intentions inscribed.
On the side walls are small stained-glass windows. These windows, unlike those in the rest of the church, are done in the true medieval manner. The colors are richly depicted, with each small, jeweled space fully adorned. The windows show adoring angels incensing the Christ Child and trumpeting angels heralding Him with their praises.
Stations of the Cross: The Stations of the Cross are a series of pictures placed on the walls of churches representing scenes in the Passion of Our Lord. Catholics go from one to another of the fourteen stations, praying and meditating on the Savior's sufferings and death. "Saying the Stations of the Cross” is a pilgrimage in spirit similar to the pilgrimage made to the Holy Land. It was in the latter part of the 17th century, when Pope Innocent XI granted special indulgences to the faithful who follow Christ in the Way of the Cross, that stations were erected in churches.The stations in Christ the King Church were designed and executed by Leo Cartwright. They are painted in colors to blend with the mural over the high altar and with the triptych over the Holy Family altar, all of which were done by Mr. Cartwright. The Stations of the Cross are a series of pictures placed on the walls of churches representing scenes in the Passion of Our Lord. Catholics go from one to another of the fourteen stations, praying and meditating on the Savior's sufferings and death. "Saying the Stations of the Cross” is a pilgrimage in spirit similar to the pilgrimage made to the Holy Land. It was in the latter part of the 17th century, when Pope Innocent XI granted special indulgences to the faithful who follow Christ in the Way of the Cross, that stations were erected in churches.
The stations in Christ the King Church were designed and executed by Leo Cartwright. They are painted in colors to blend with the mural over the high altar and with the triptych over the Holy Family altar, all of which were done by Mr. Cartwright.
-
On entering the nave one is immediately impressed with the richness and the brightness of the interior, and the eyes are struck with the breath-taking beauty of the nave and the sanctuary as it opens.
The Italian Vert Issorie marble Communion rail, with its bronze gates and inserts of crowns, is over ninety feet away from the entrance.
The ceiling of the nave rises forty feet above the church floor, and the church at the transept measures sixty-seven feet in width.
The interior walls of the church, including the gracefully arched columns, are in sandstone from the Cassion Quarries located at St. Meinrad's Monastery in Indiana. There, the sandstone was quarried by the monks into huge blocks and shipped to Louisville, Kentucky, to be processed. The use of sandstone for the interior of a church is in itself unusual.
Both sides of the nave are lined with rows of stately columns which form beautiful arches overhead. The columns rest on a base of Tavernelle marble from Tennessee, fabricated by Vermont Marble Company in Dallas, Texas.
The arches in the church are very unusual because they are freestanding arches such as were used in building the very old cathedrals of Europe. In most modern churches, the building supports the arches. In Christ the King Church, the arches are built to support themselves.
The aisle floors of the nave are in light green terrazzo, banded with strips of aluminum.
-
The main entrance into the church leads into the narthex through heavy, satin-finished aluminum doors. Each door has a colorful stained-glass panel of contemporary, geometric design, centered with the Greek Chi Rho, the symbol of Christ composed of the first two letters of His name Christos.
The narthex proper measures twenty-two by sixteen feet. The walls are panelled in large squares of muted beige oak.
The blue ceiling is dominated by an eight-pointed star in bronze and aluminum. The eight-pointed star is given prominence by the large polychromed star, repeated on the ceiling. The ceiling design is interspersed with small white crosses and tulips. The eight-pointed star is symbolic of man's regeneration through Christ. The tulip, a form of lily or fleur-de-lis, is an emblem of royalty.
The star motif is repeated on the green terrazzo floor directly beneath, by the use of aluminum strips.
A frieze of turquoise borders the room. It is banded in colors of black, white and gold forming a design of crowns, signifying the royalty of Christ the King.
On the walls flanking the entrance doors are the fonts containing Holy Water. Over each font is a small Greek cross carved in the oak paneling.
Pamphlet racks on either side of the main entrance catch the eye of interested readers with colorful displays of Catholic literature.
A small vestibule leads into the narthex from the entrance on the south side of the church. This vestibule is walled in sandstone.
Recessed on both the north and south passageways of the narthex are the doors leading to the choir and also to the restrooms above, which are for the use of the congregation.
Six clear glass doors lead from the narthex into the nave of the church and afford an inviting view of the beautiful altar. Each door is etched in a single shaft of wheat, crossed with the Greek Chi, representing the body of Christ offered in the Blessed Sacrament, and is an invitation to take part in the sacrifice of the Mass.
The hardware in the narthex as well as that throughout the church is designed with a crown motif.
Measuring ten by eleven feet, is the impressive dark green Baptismal font. The font was carved from a solid block of perfect Vert Issorie marble imported from Italy. It was executed in Dallas by local artisans. The font is so heavy it was necessary to use cranes to install it. Executed in a circular design, with the bottom portion fluted to give it lines of grace and stately proportion, it rests on a base of bronze.
It is topped by a handsome bronze grouping of two peacocks drinking from a vase. This symbol was found on many Byzantine sarcophagi and is symbolic of the waters of life, or of life and salvation through the sacraments. Legend tells that the flesh of the peacock does not decay. Hence, the peacock is the symbol of immortality.
Looking for ways to get involved in the parish? We are always looking for volunteers in our many parish ministries.



